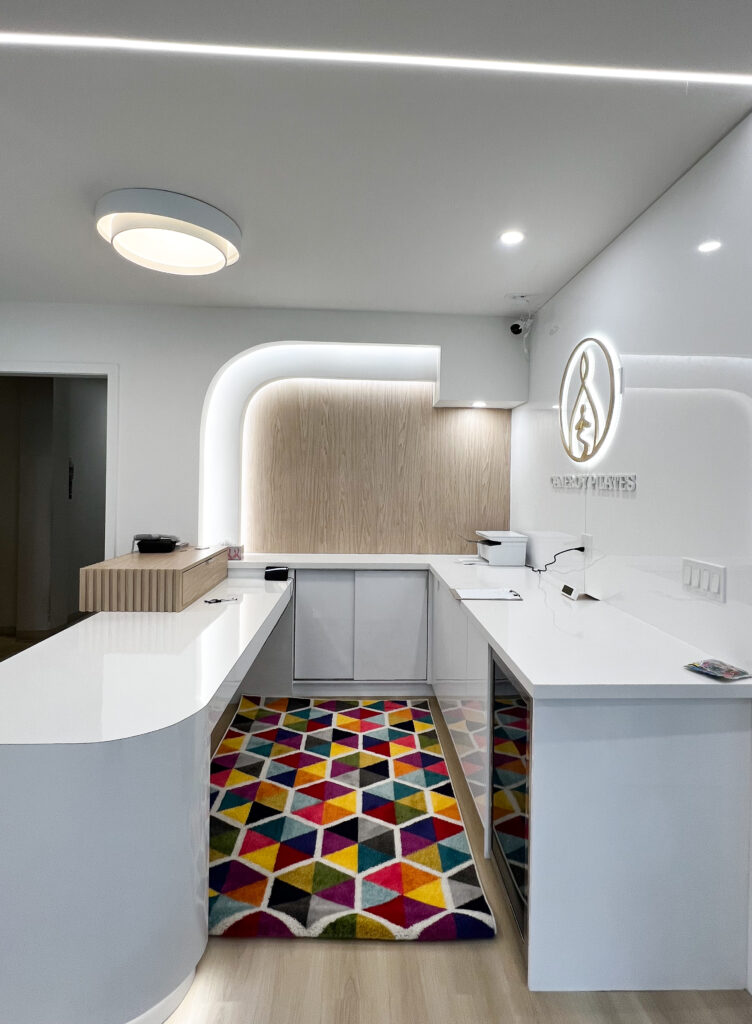
North York Canergy Pilates Studio has created a cozy and relaxing environment by using warm-toned paint and natural wood. The 700+ square feet space is maximized with hidden storage areas designed in multiple zones. The extensive use of mirrors and glass not only showcases the functionality of the space but also visually expands it.
The reception area features a streamlined design, with the walls and custom-made reception desk complementing each other to create a soft ambiance. LED light strips are applied extensively on the studio walls, providing illumination and making the space appear larger and more cohesive. The Pilates teaching area is separated by glass partitions and enhanced with floor-to-ceiling mirrors, creating a sense of openness. Storage space is added at the bottom of the bay window area for various equipment.
Canergy Pilates Studio has undergone a remarkable transformation from its previous identity as an office, showcasing clever design ideas that breathe new life into the space.